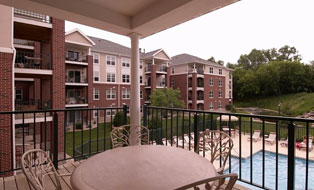The Creighton Waterway Residences

The Community
The Residences Apartments is comprised of 6 two-story buildings and a clubhouse facility. The community will offer 6 two story buildings with 52 one bedroom and 48 two-bedroom apartment homes, all offering private entrances and screened lanais. The clubhouse which overlooks an outdoor pool and hot tub, outdoor kitchen and grilling station, will feature a leasing office, a business center, and a fitness center. Extensive landscaping will complement the buildings and screen the exterior swimming pool and amenities, providing residents with a pleasant relaxing atmosphere to enjoy their home. There will be plenty of parking for residents throughout the community as well as garages and carports to choose from. Bicycle parking will also be provided.

The Architecture
The two-story building facade will have a Key West influence with vibrant colors and metal roofs. The interior finishes are modern upscale including solid maple espresso toned cabinetry, raised panel painted doors and accent walls, granite counter tops, luxurious vinyl plank throughout with plush carpet in the bedrooms.

Community Amenities
- Beautiful Key West Influenced Architecture with Cement Siding and Metal Roofing
- Resort-Inspired Outdoor Pool, Hot Tub and Luxury Sun Deck
- Well Equipped Amenity Center with Outdoor Kitchen
- Business Center
- Well Appointed On-Site Exercise Facilities
- Outdoor Patio with Fire Table
- Free Wi-Fi at the Amenity Center, Pool and Sun Deck
- Pet Friendly Community
- Fenced Off-Leash Dog Park & Pet Wash Area
- Several Picnic and Grilling Areas
- Ample Park-Like Green Space
- Plentiful Surface Parking
- Available Covered Parking
- Car Wash with Commercial Grade Vacuum
- Large Picturesque Water Feature
- Customer Oriented On-Site Management
- Professional Maintenance
- Smoke Free Community
- Upscale LED Lighting Throughout Community Spaces
- Central Enclosed Trash and Recycling Area
- Designated Bicycle Parking
- On-Site Leasing and Management Office
Apartment Home Floor Plans
- One Bedroom/One Bathroom: 884sqft – 946sqft
- Two Bedroom/Two Bathroom: 1129sqft – 1191sqft
Click to View RESIDENCES Building Plans
Click to View RESIDENCES Updated Unit Plans
Apartment Amenities
- All Units Have Private Entrances
- Stainless Steel Appliances: Refrigerator, Self-Cleaning Range
- Dishwasher and Microwave
- In-Unit Laundry
- Granite Countertops
- Solid Maple Cabinetry
- Luxury Wood Style Vinyl Plank Flooring
- Individually Controlled HVAC with NEST Thermostats
- Energy Efficient Central Heating and Air Conditioning
- Private Screened Lanais with Storage Closet
- Walk-In Closets with Built-In Shelving
- Plush Modern Carpet in Bedrooms
- Decorative Ceiling Fans
- Stylish Window Treatments
- Modern Modular Showers with Curved Shower Rods
- All Walls Painted with Warm Colors and Accent Walls
- Raised Panel Doors
Reserve your new apartment home today at:
www.theresidencesatcreightonwaterway.com
Professionally Managed by Gallina Management, Inc.



